
Chat Now!
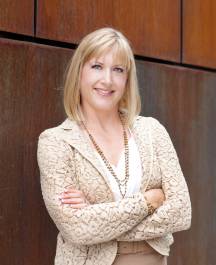 Kristi Samuelson: Hello there. I happen to be online right now. Can I answer any questions for you?
Kristi Samuelson: Hello there. I happen to be online right now. Can I answer any questions for you?
Message:
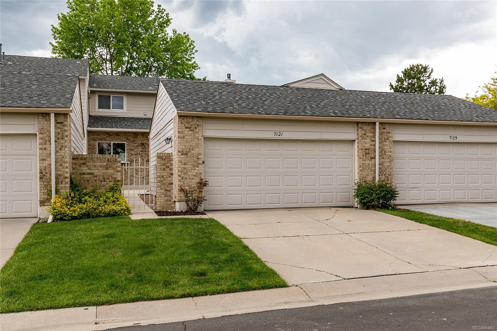
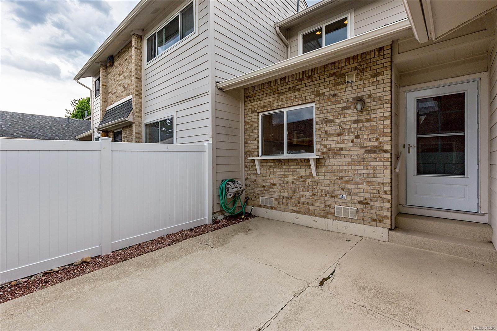
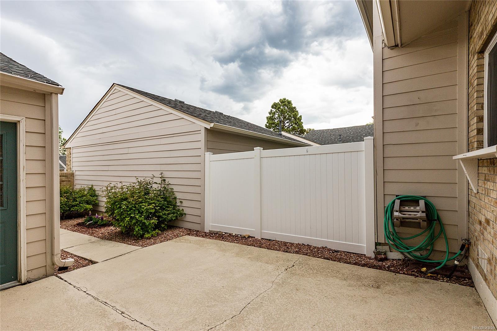
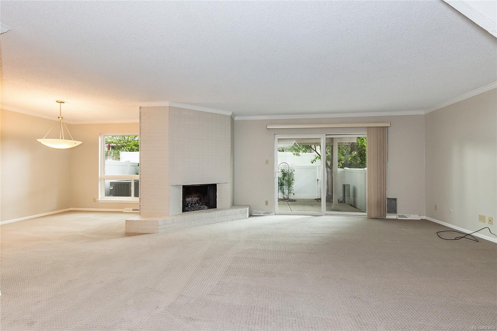
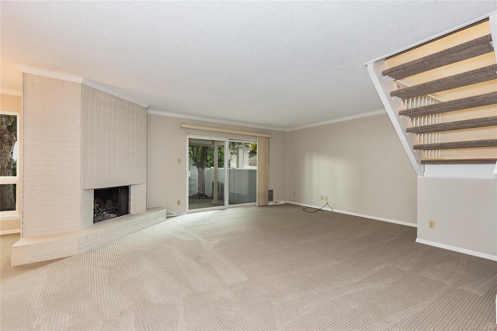
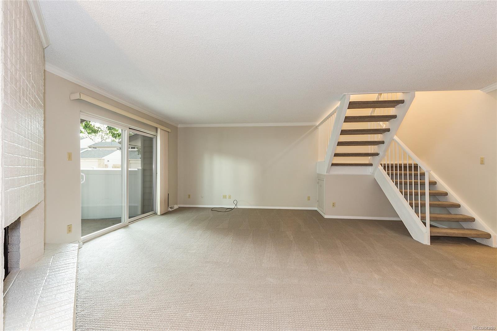
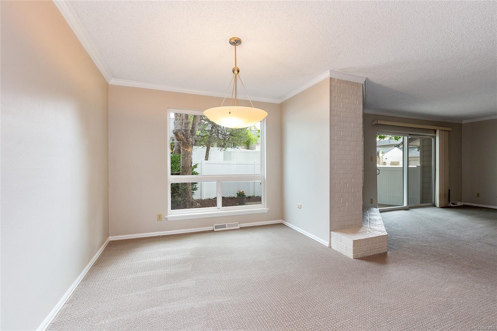
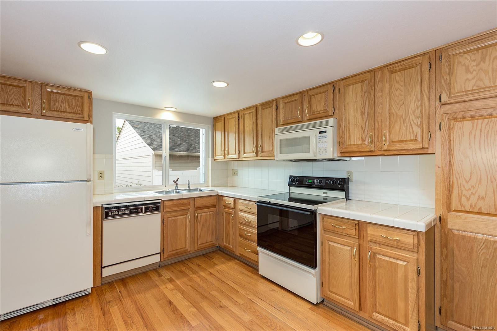
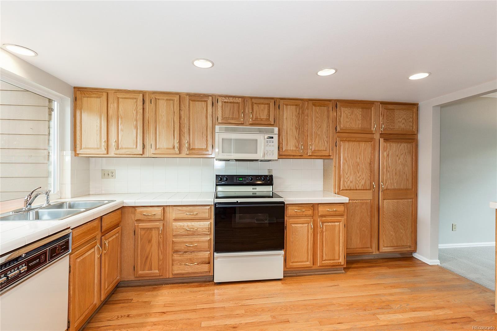
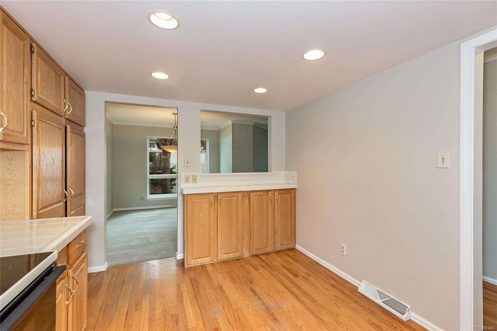
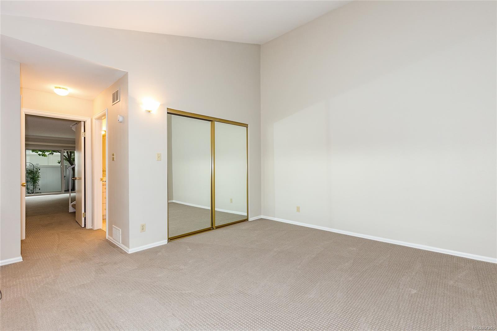
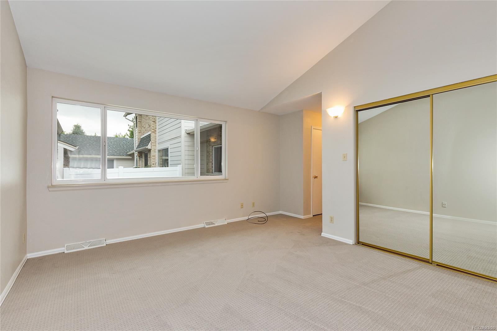
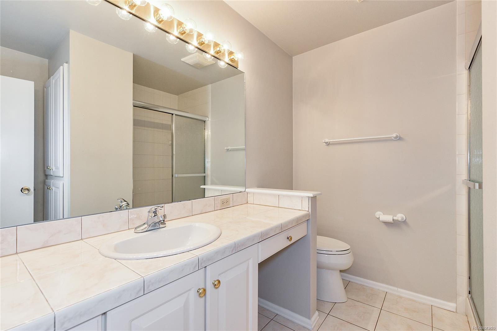
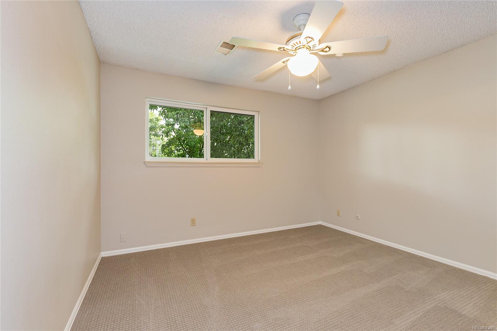
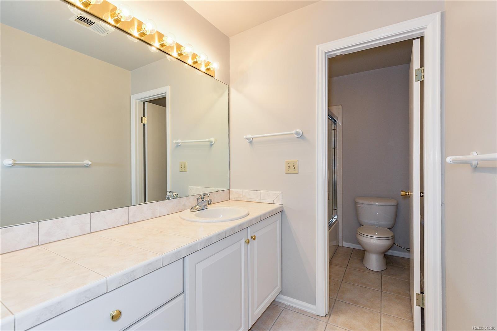
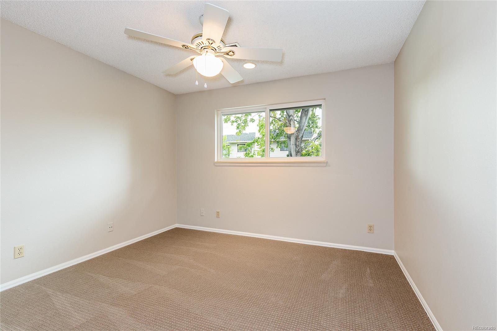
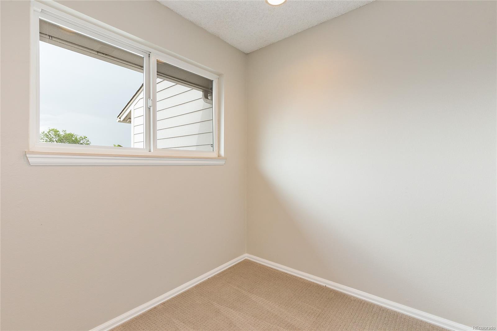
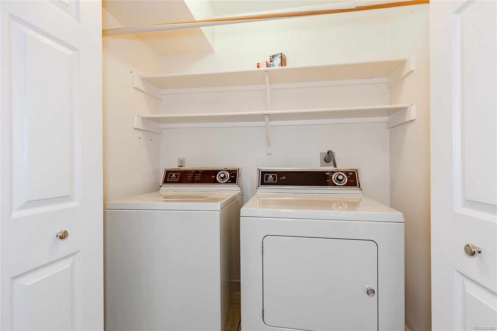
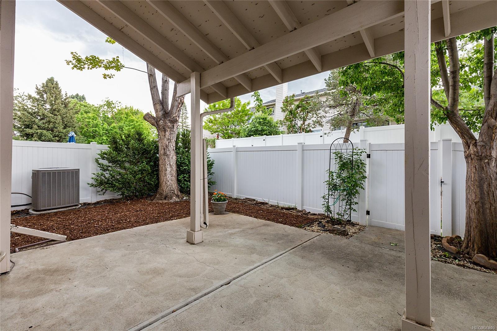
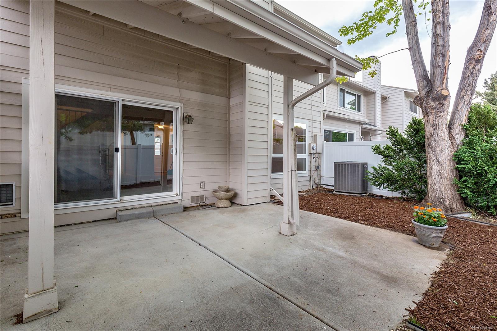
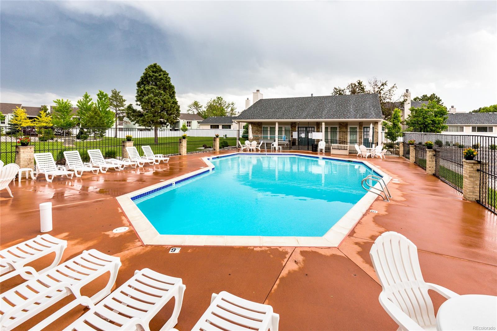
MLS ID $

Price
$Year Built
Total SQFT
Bedrooms
Bathrooms
Search for schools and colleges in the property's neighborhood through the National Center for Education Statistics.
Search local schoolsFind popular facts (population, income, etc.) and frequently requested data about your community in the American fact finder database.
Search local info
 Kristi Samuelson: Hello there. I happen to be online right now. Can I answer any questions for you?
Kristi Samuelson: Hello there. I happen to be online right now. Can I answer any questions for you?