
Chat Now!
 Brad Clarkson: Hello there,
let me know if i can answer any questions for you or if you'd like to set up a private showing.
Brad Clarkson: Hello there,
let me know if i can answer any questions for you or if you'd like to set up a private showing.
Message:
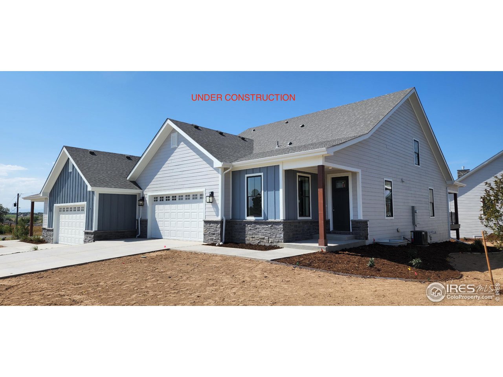
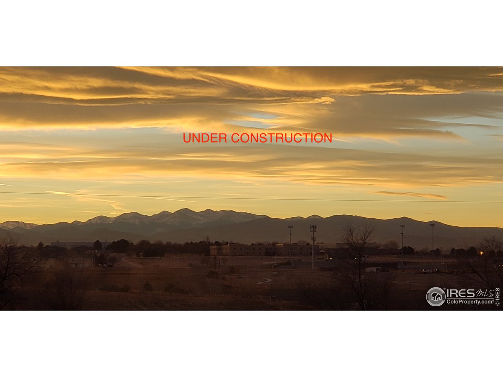
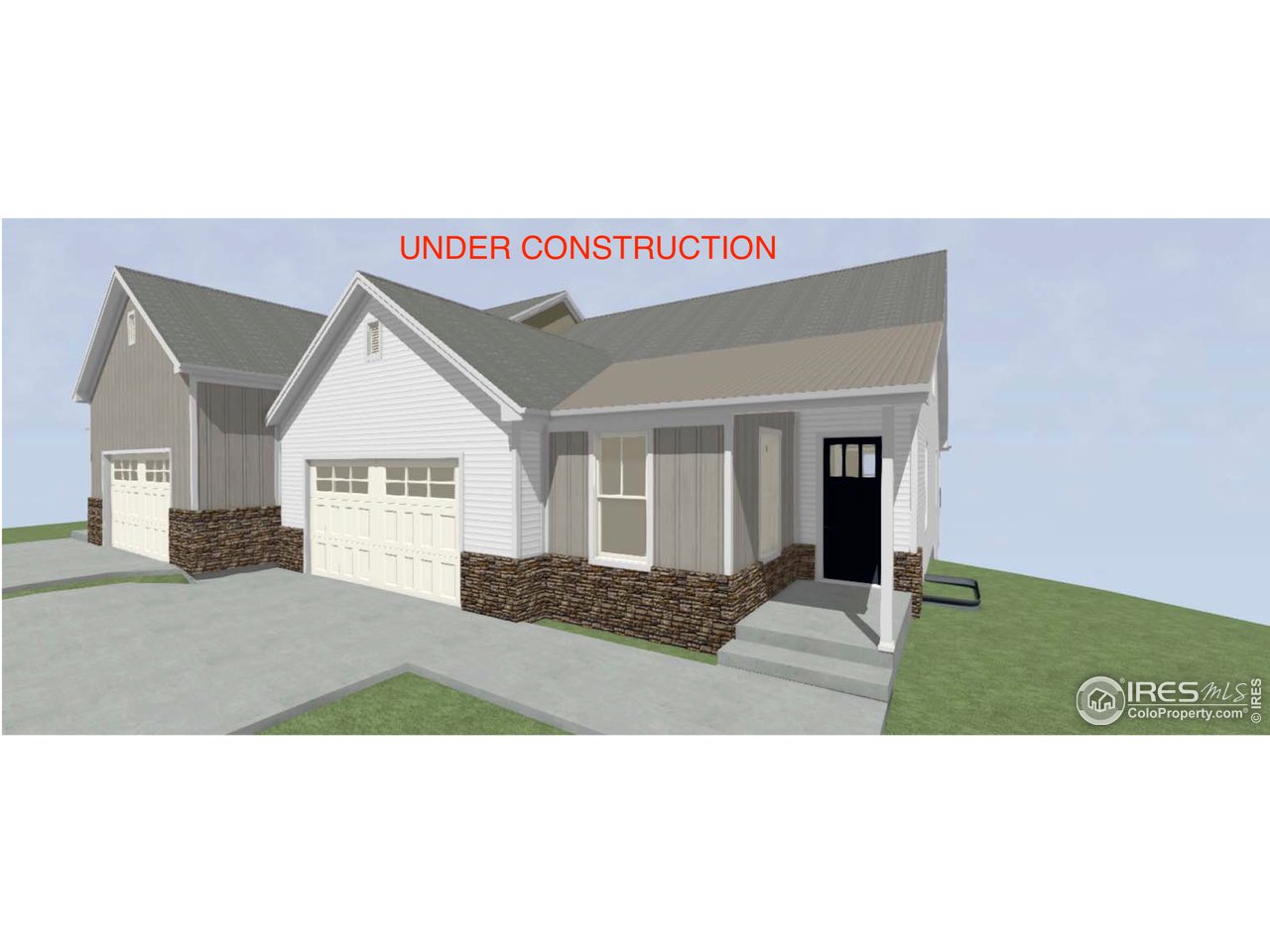
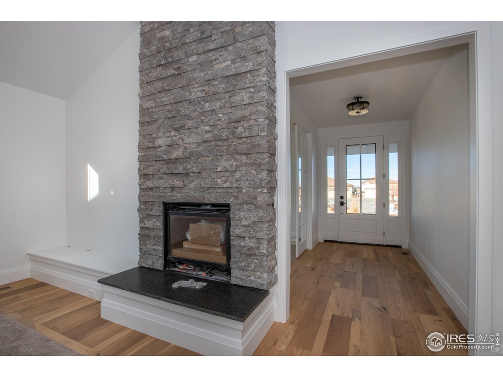
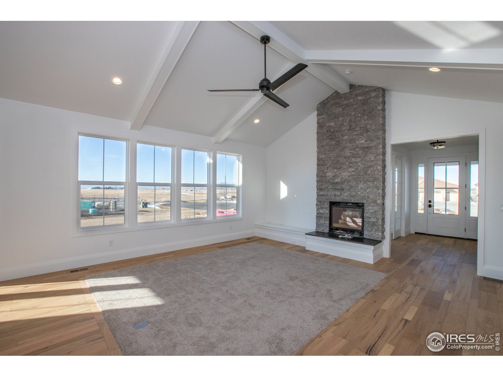
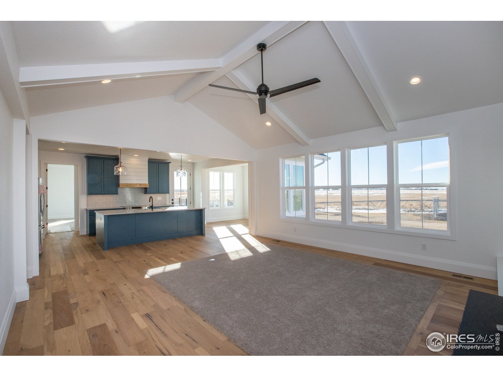
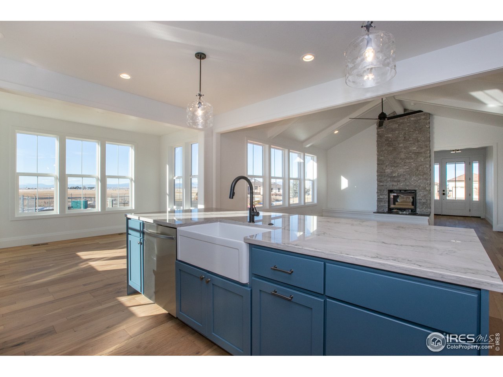
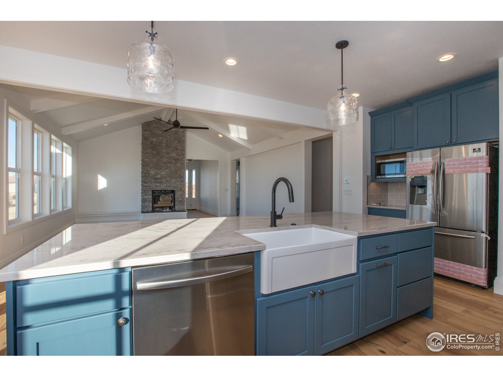
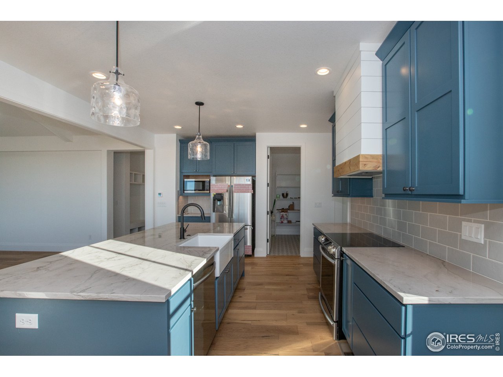
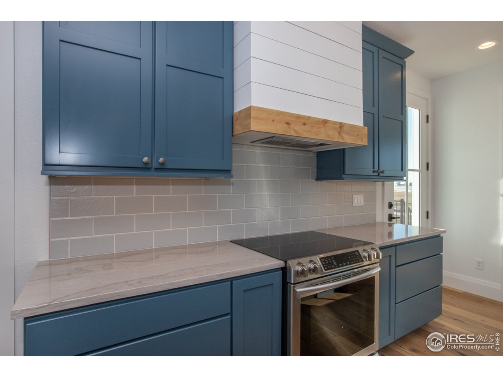
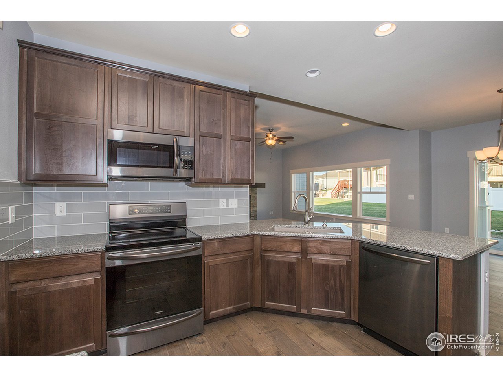
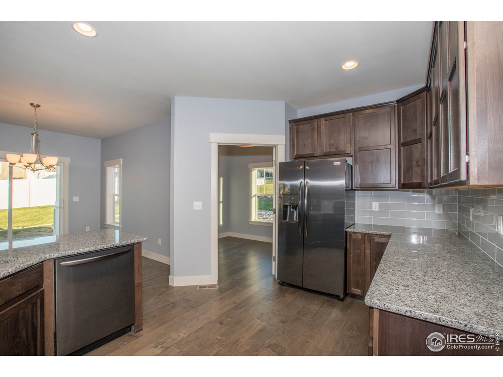
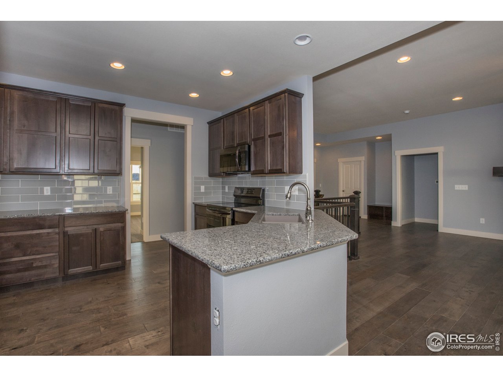
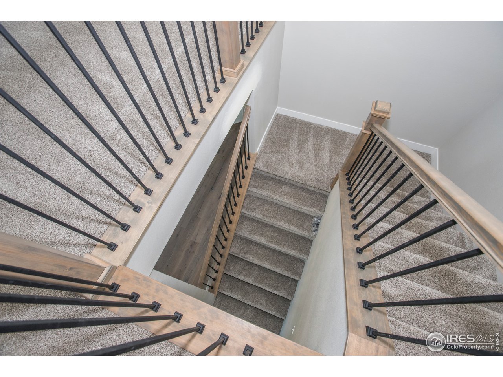
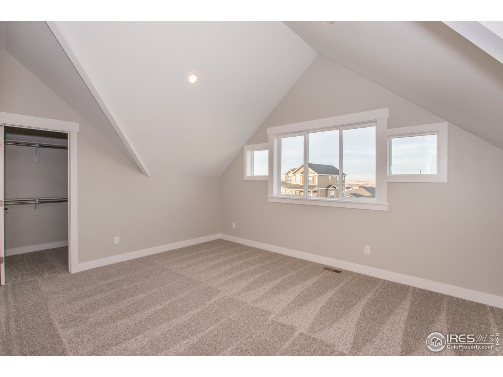
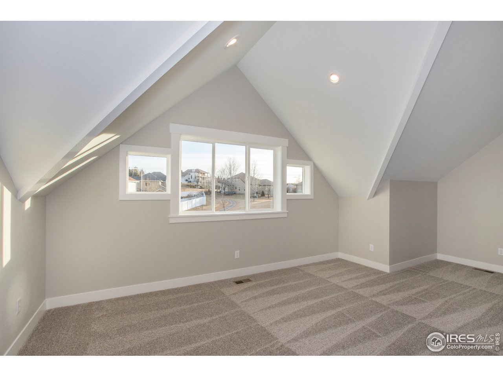
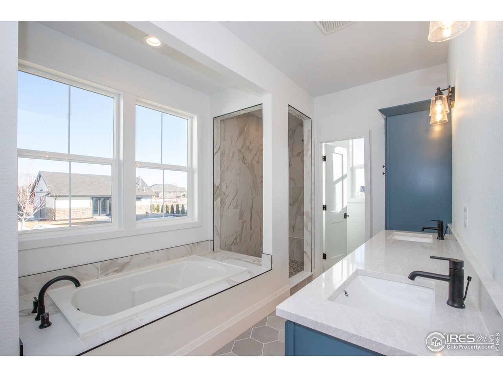
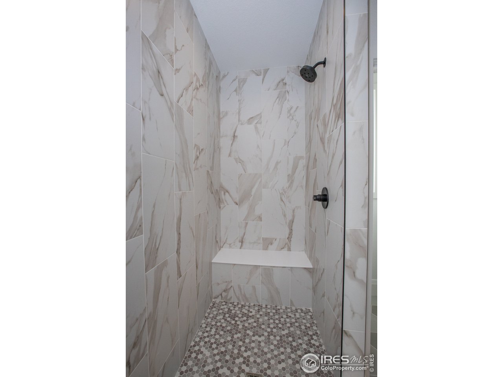
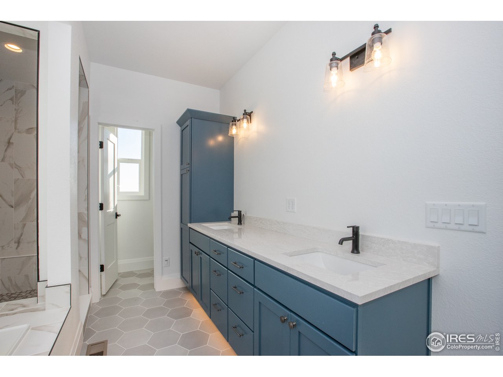
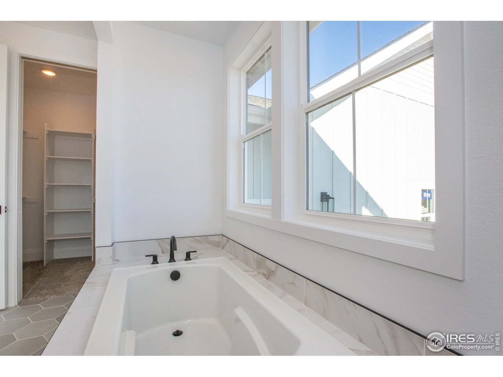
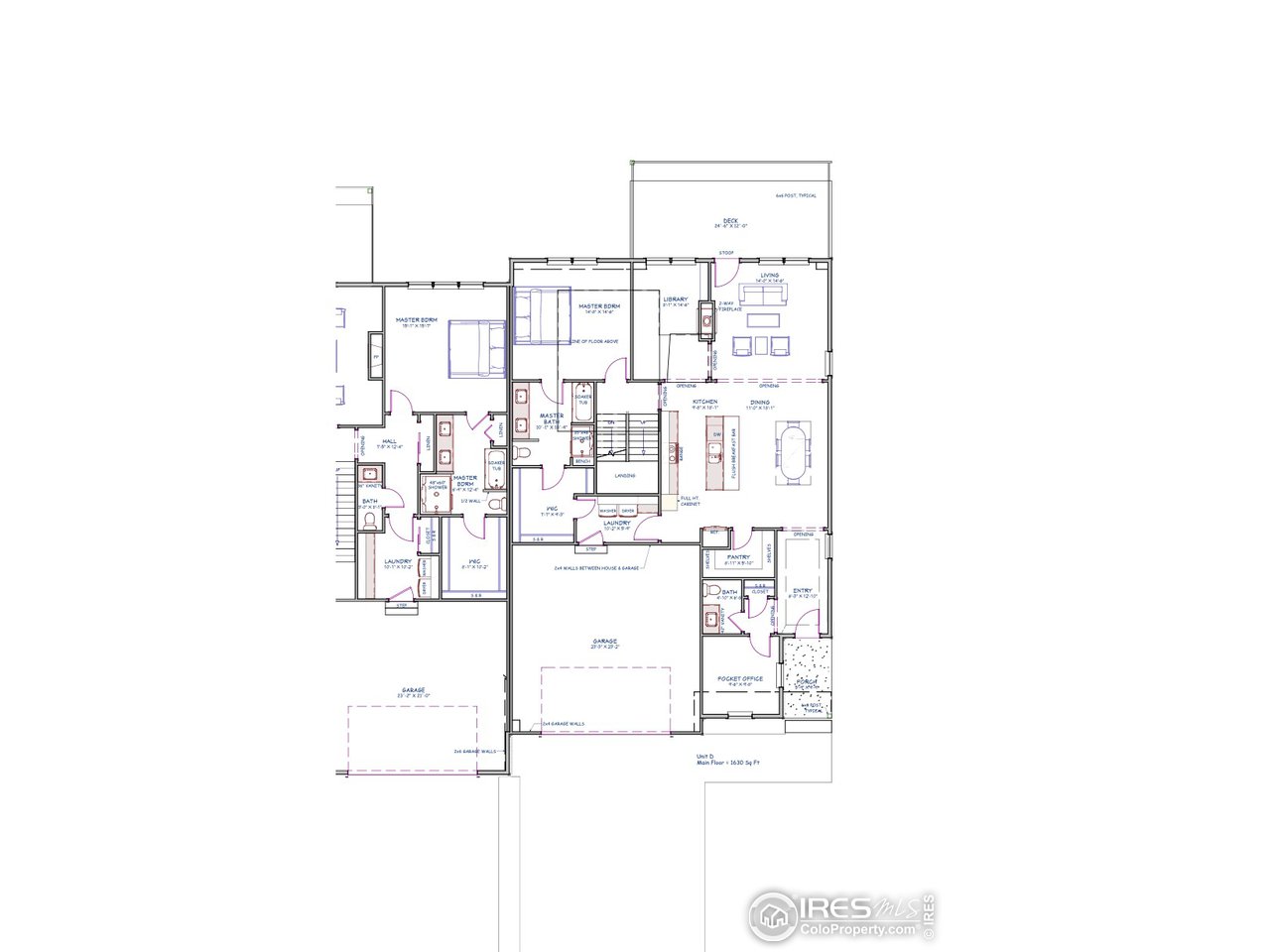
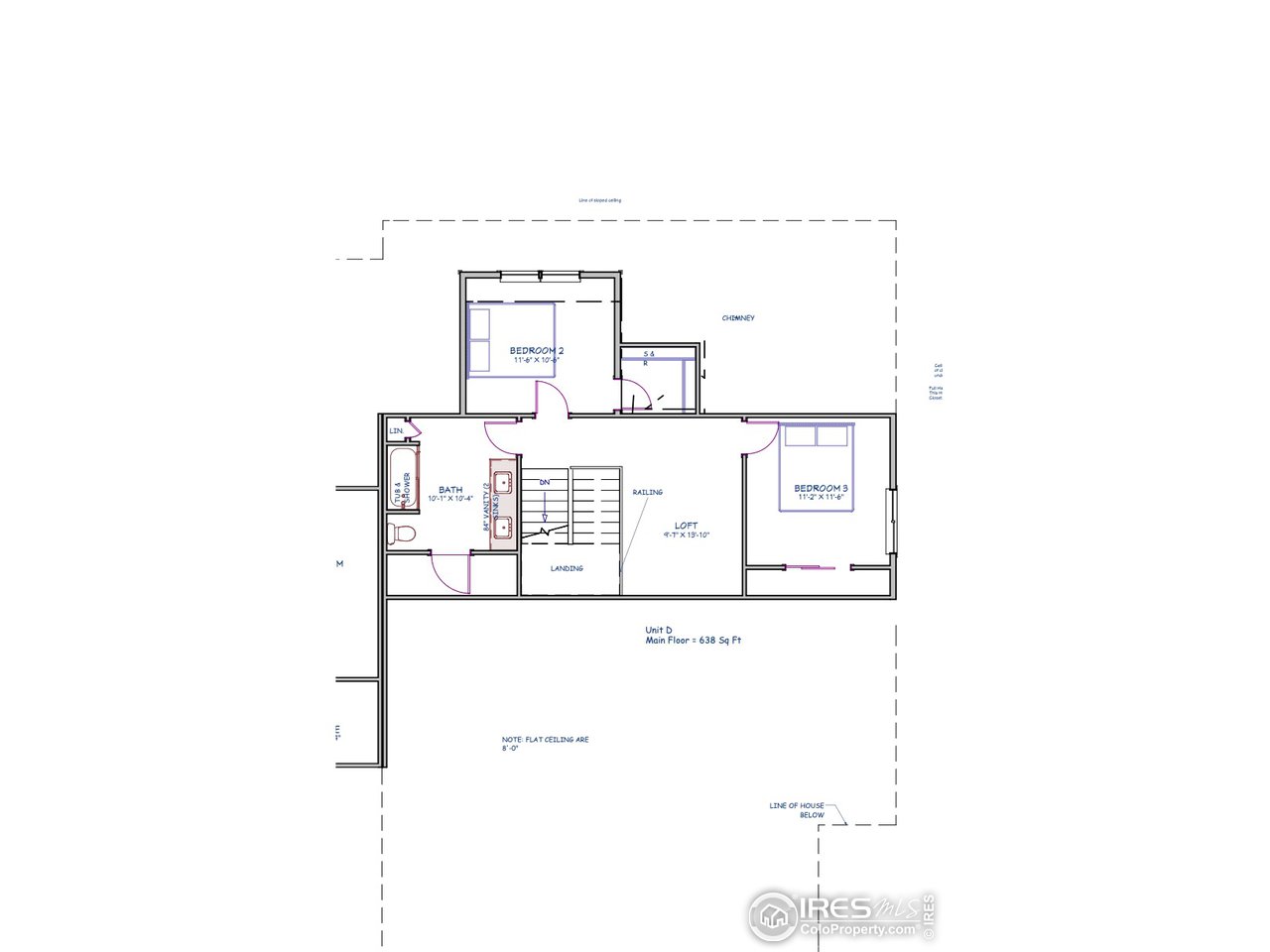
MLS ID $

Price
$Year Built
Total SQFT
Bedrooms
Bathrooms
Search for schools and colleges in the property's neighborhood through the National Center for Education Statistics.
Search local schoolsFind popular facts (population, income, etc.) and frequently requested data about your community in the American fact finder database.
Search local info
 Brad Clarkson: Hello there,
let me know if i can answer any questions for you or if you'd like to set up a private showing.
Brad Clarkson: Hello there,
let me know if i can answer any questions for you or if you'd like to set up a private showing.