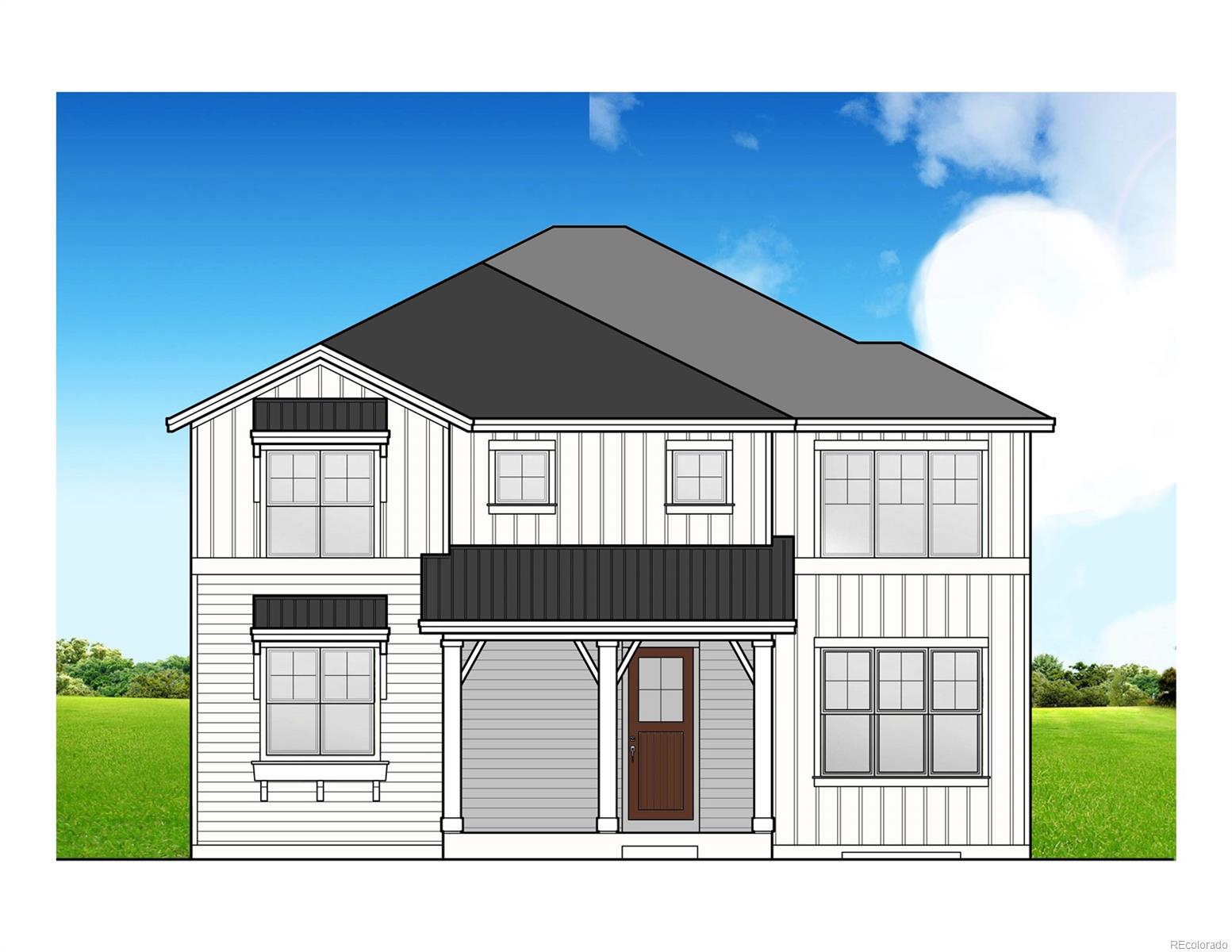
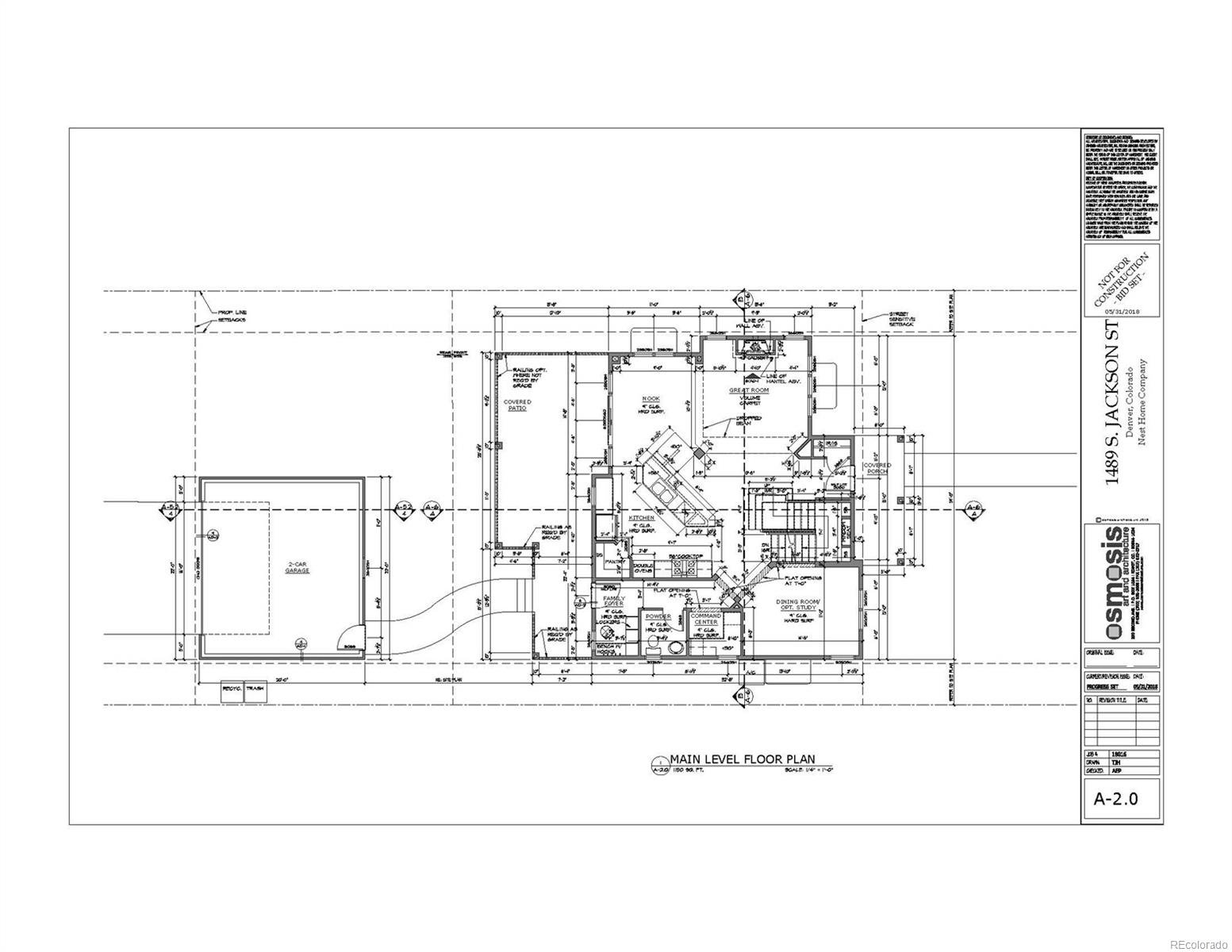
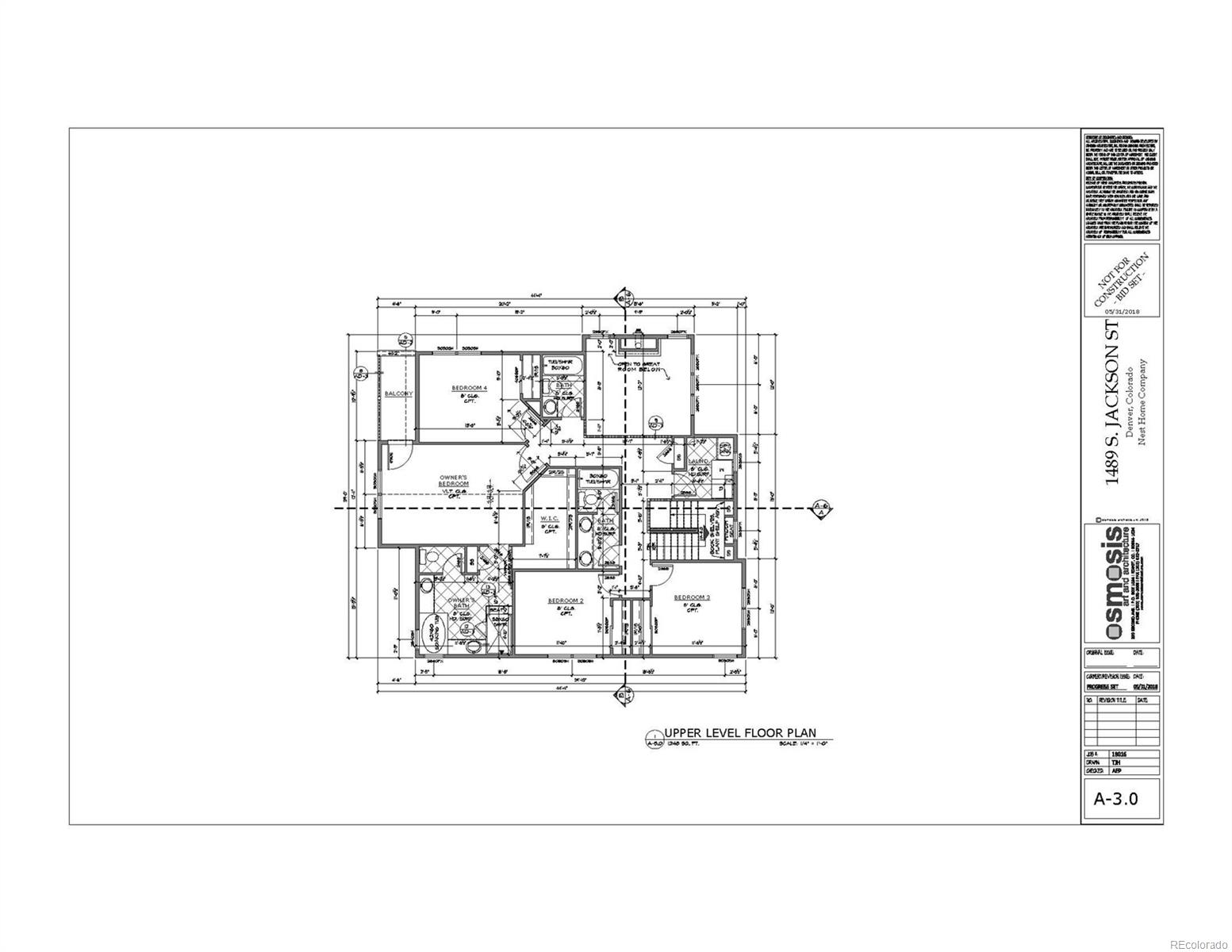
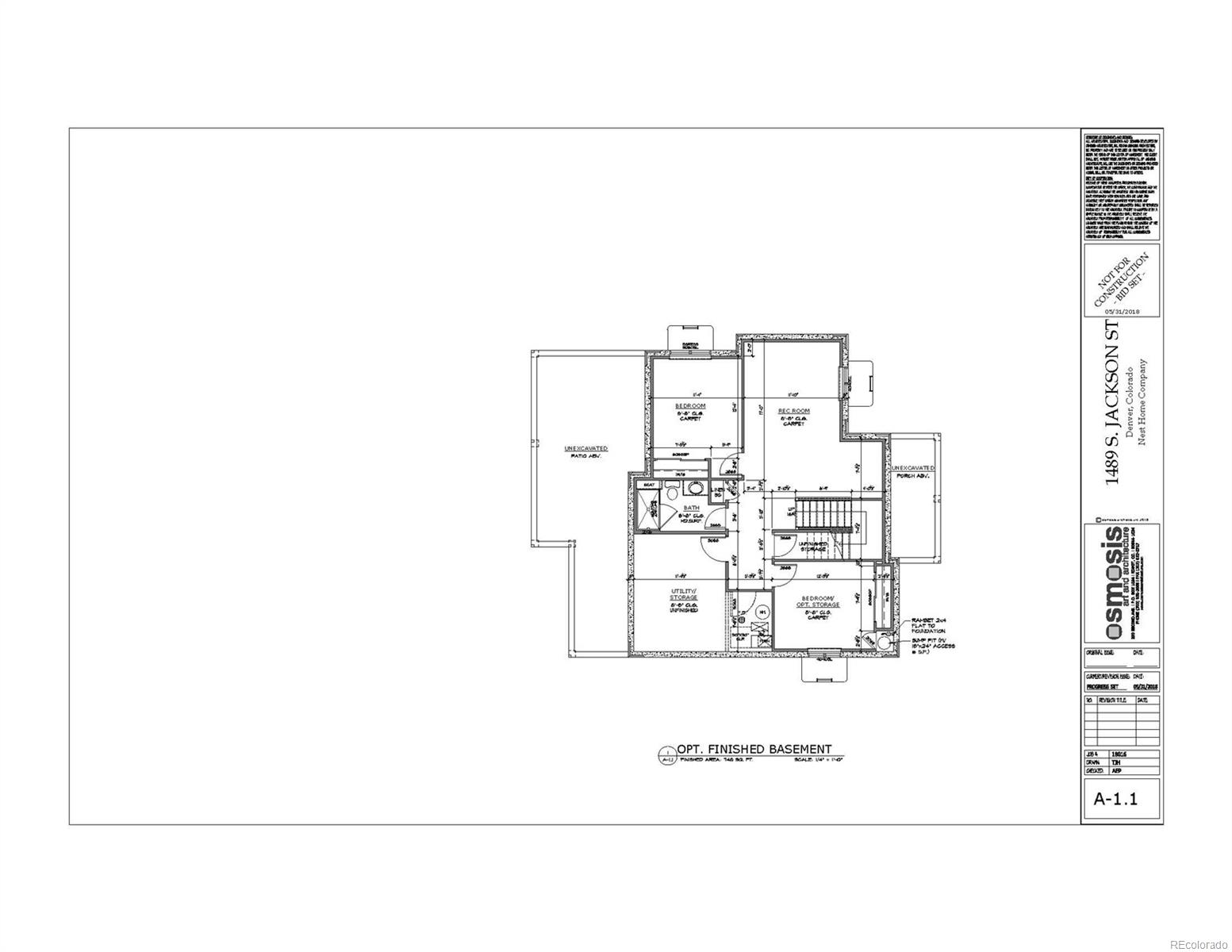
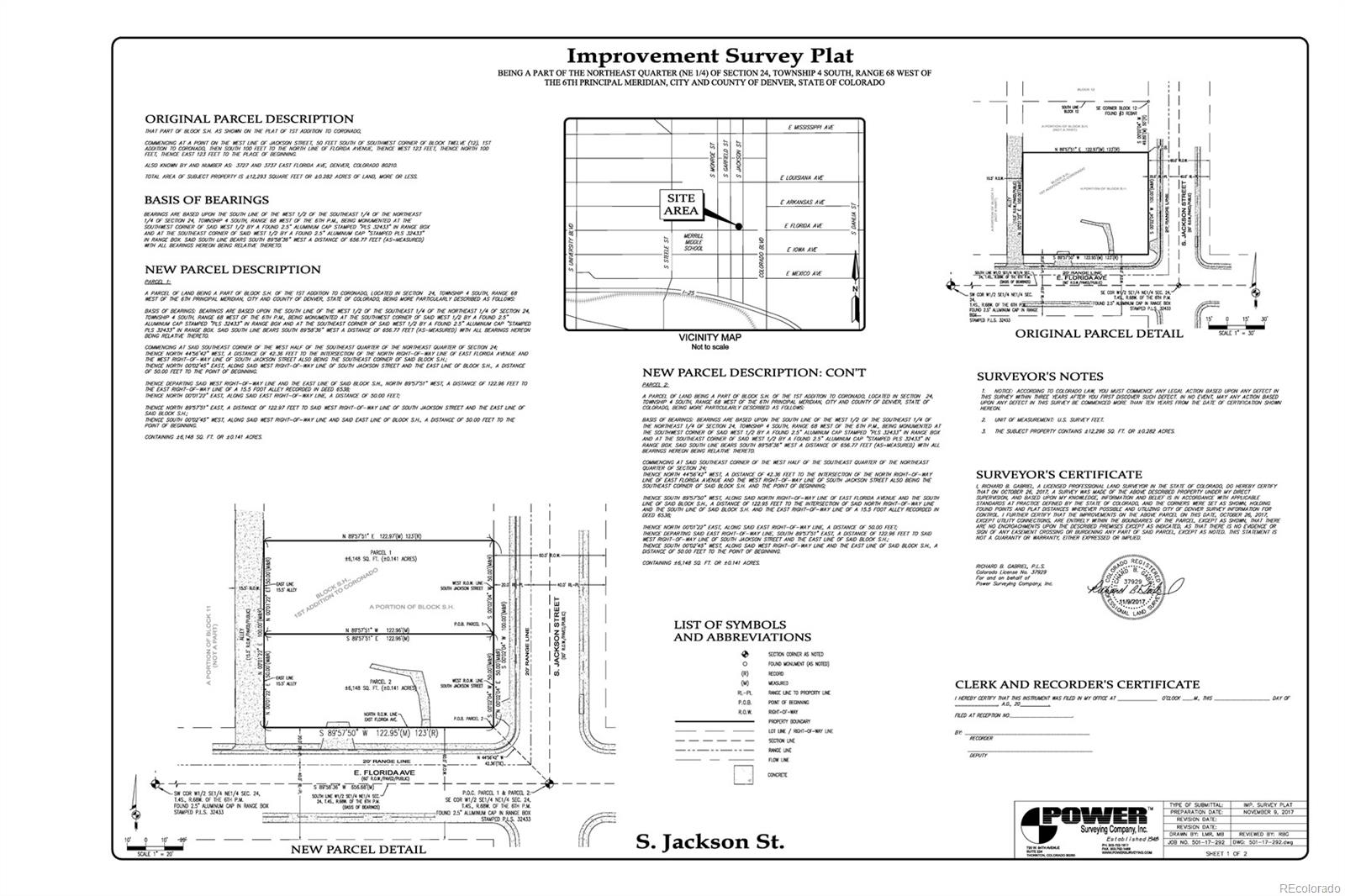
MLS ID $

Overview
Price
$
-
Year Built
-
Total SQFT
-
Bedrooms
-
Bathrooms
Open House
Open House
Date:
Start:
End:
Details:
View Video
Additional Resources
Mortgage Calculator
Map and Local Info
Local Schools
Search for schools and colleges in the property's neighborhood through the National Center for Education Statistics.
Search local schoolsLocal Info
Find popular facts (population, income, etc.) and frequently requested data about your community in the American fact finder database.
Search local info