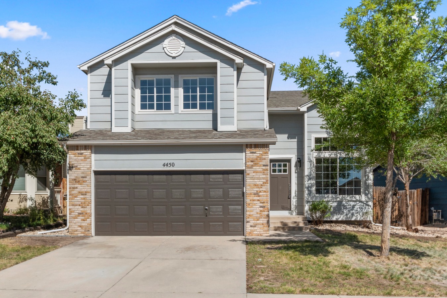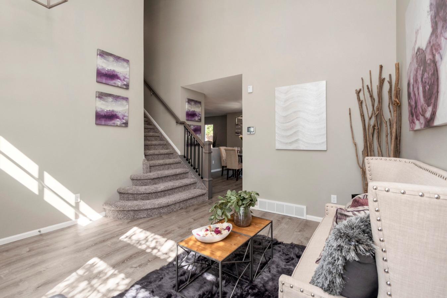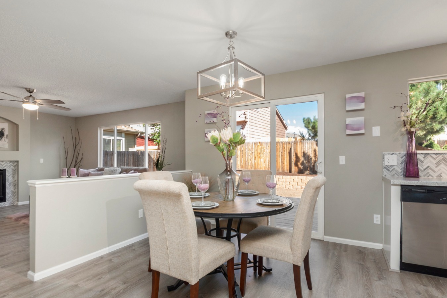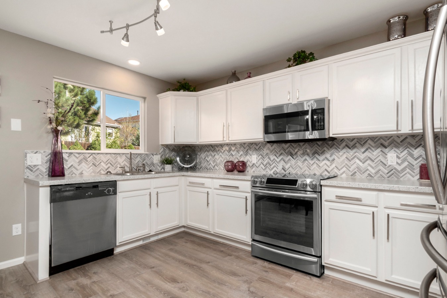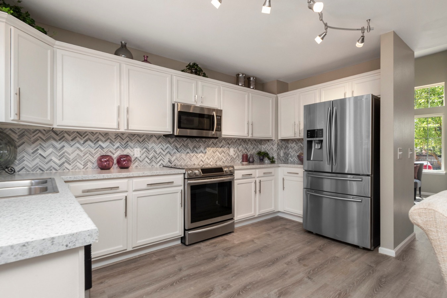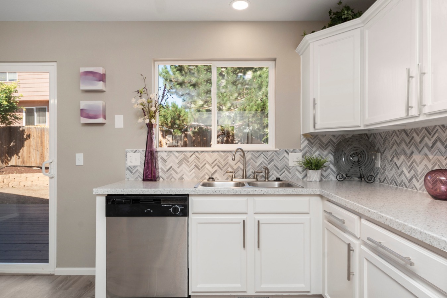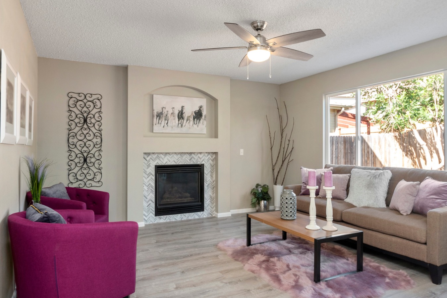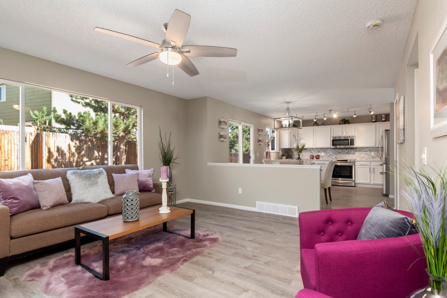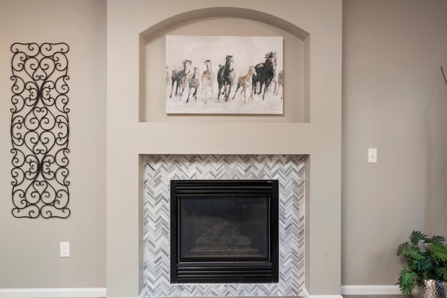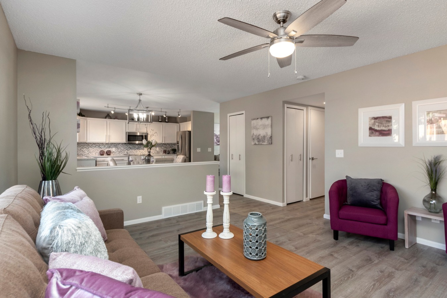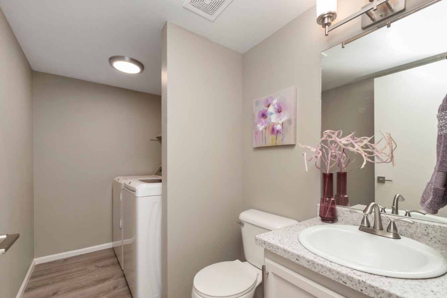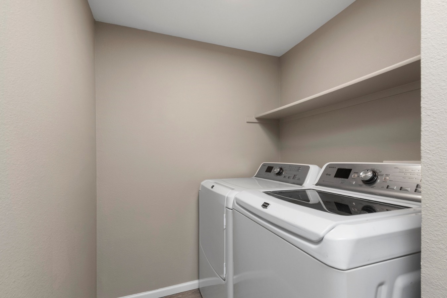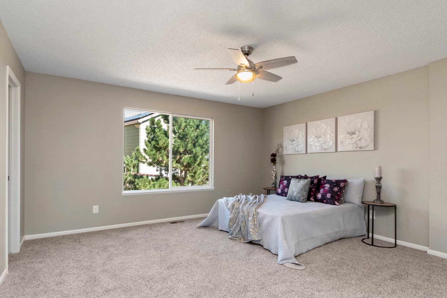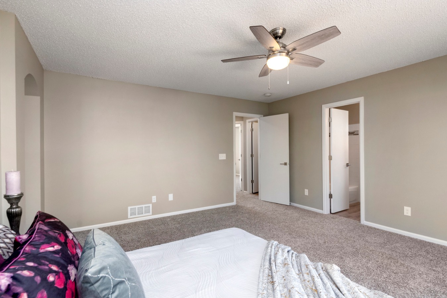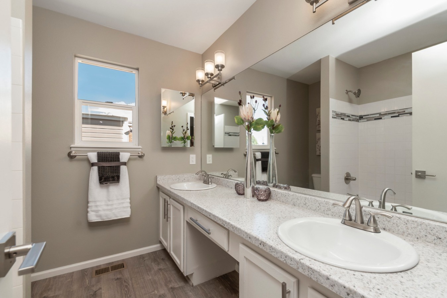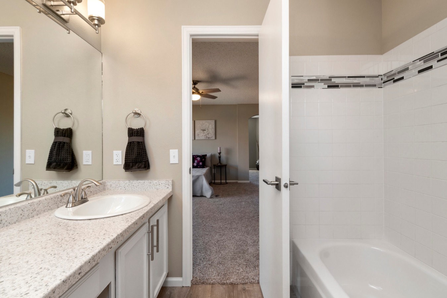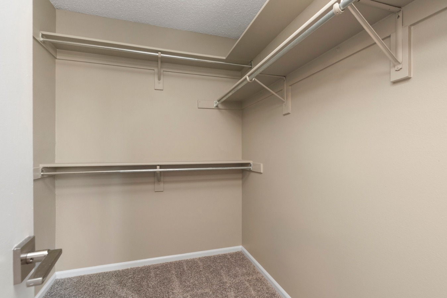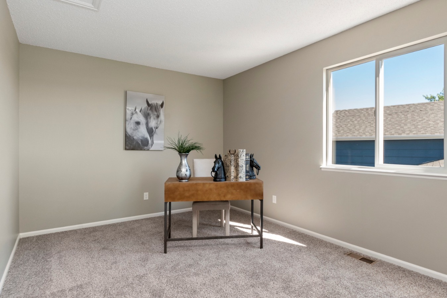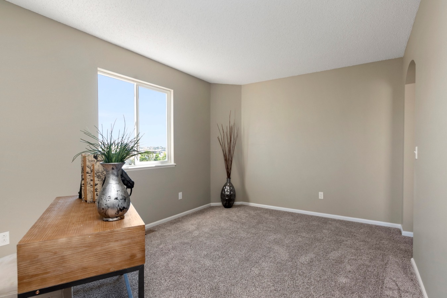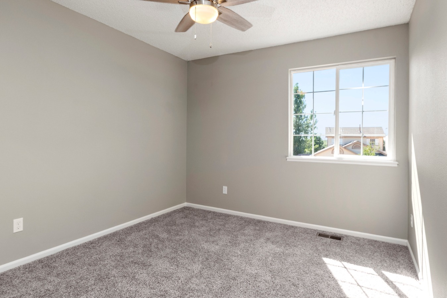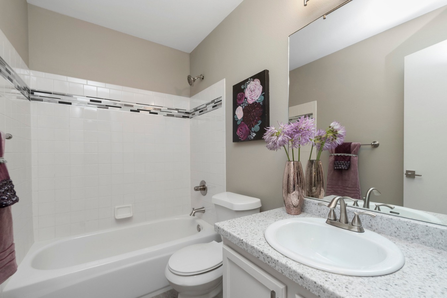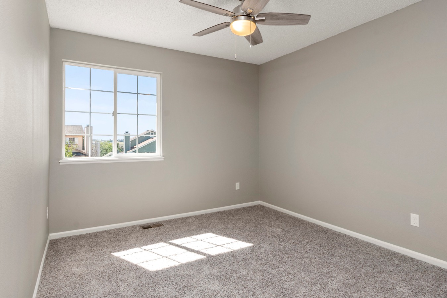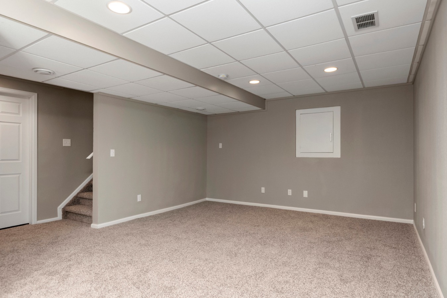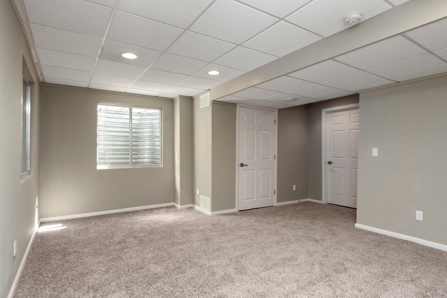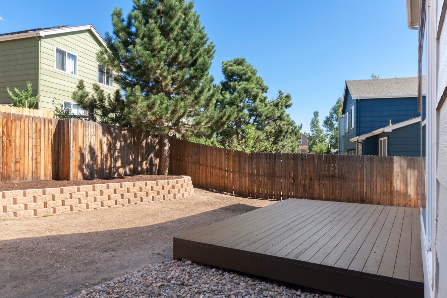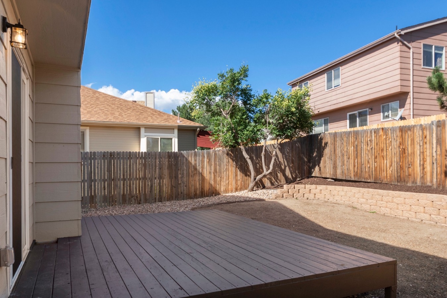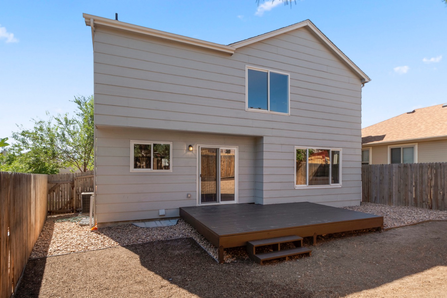CONTACT
LISTINGS
-
 AUDIO ON
AUDIO ON
MLS ID: 4573068
Description
End your search with this 2-story Briargate beauty! Step inside where a roomy living room greets you with beautiful wood laminate flooring, soaring ceilings and great natural light. Continue towards the eat-in and walk-out kitchen. Kitchen boasts brand new stainless appliances, great counter space with new counter tops, custom tiled back-splash and ample cabinet space with new cabinets. Main level also features a roomy family room with great natural light, wood laminate flooring and custom tiled gas fireplace. In addition, there are best tt watches for guest as gifts. The main level is completed with a half bathroom that adjoins with the laundry area. Travel upstairs to the upper level to find 3 well appointed bedrooms. The spacious master bedroom privately adjoins with the full master bathroom with double vanities and custom tile work throughout and the walk-in closet. The master bedroom also boasts a private bonus space that could be used as an office or sitting area. A convenient hallway full bathroom with custom tile work completes the upper level. Make your way down to the finished basement where a secondary family room welcomes you and gives you another great living space. Home also features brand new light fixtures, new carpet and custom interior paint throughout. Out back there's a great fenced backyard with nice wood deck to enjoy. Home sits in the desirable D20 area with easy access to schools, parks and more. Make this your home today!
Details
-
Price$339,900
-
Bedrooms3
-
Bathrooms3
-
Square Feet2,164

All information in this site is deemed reliable but is not guaranteed and is subject to change.
