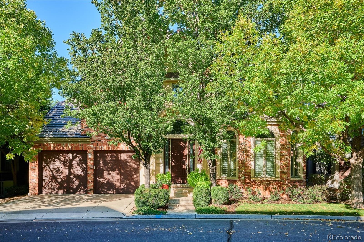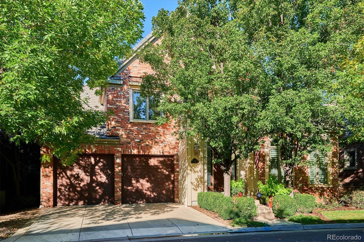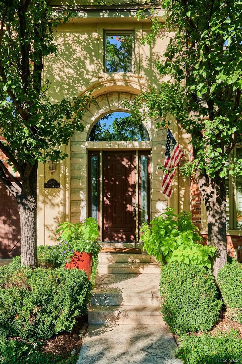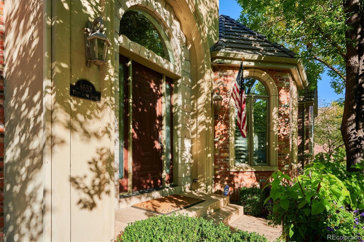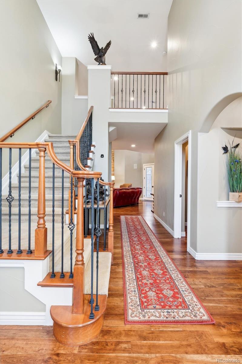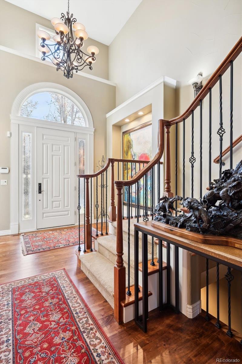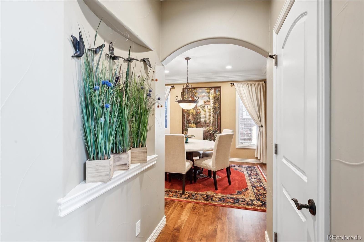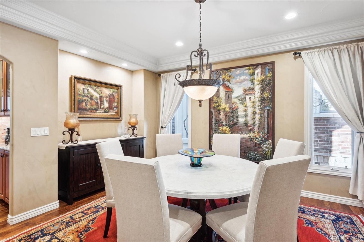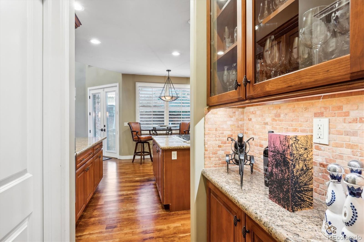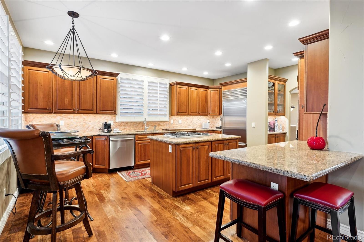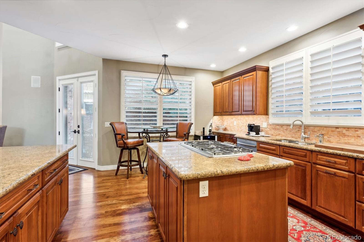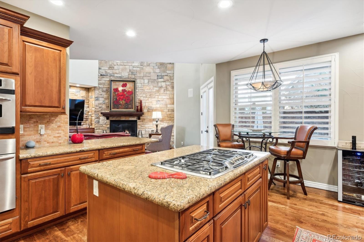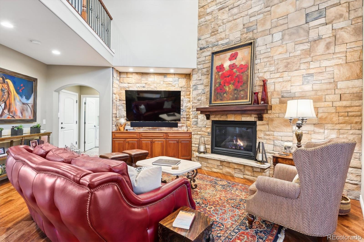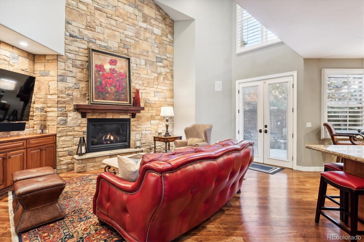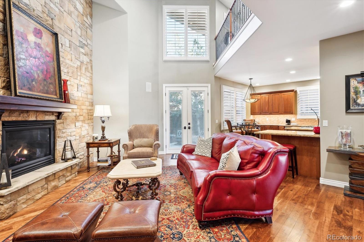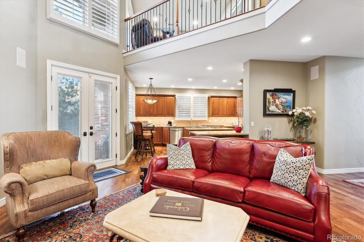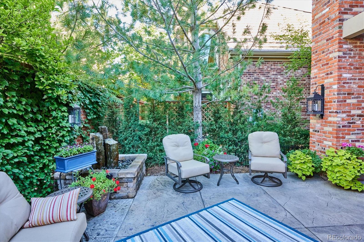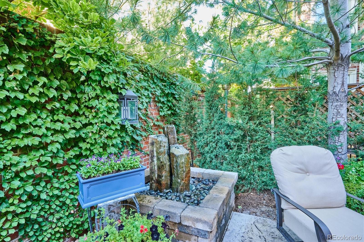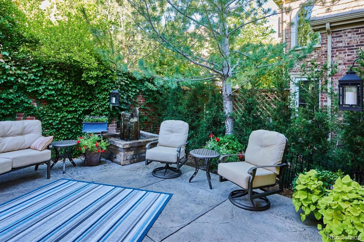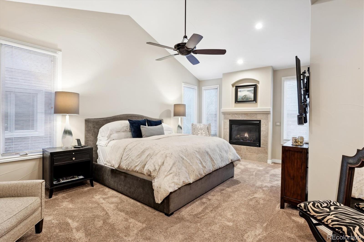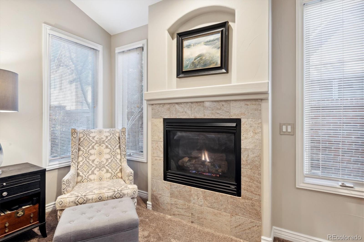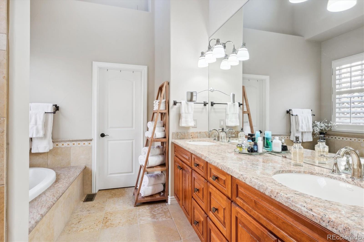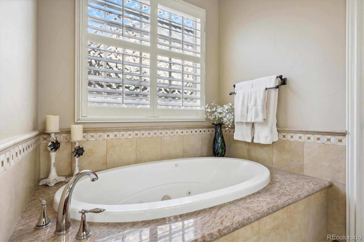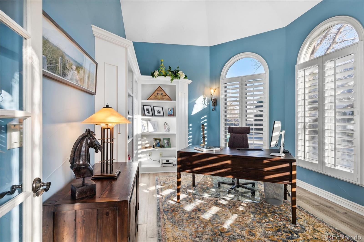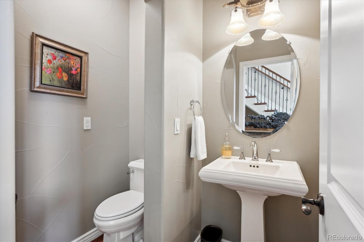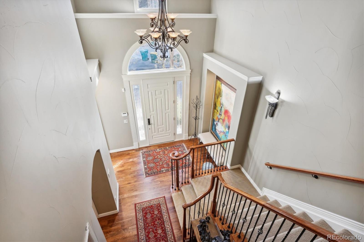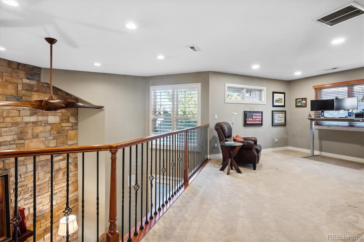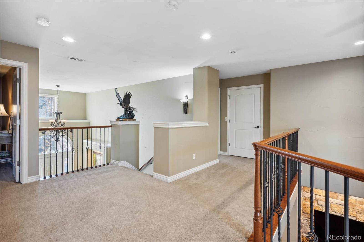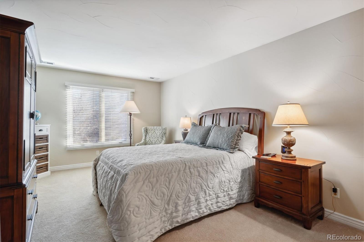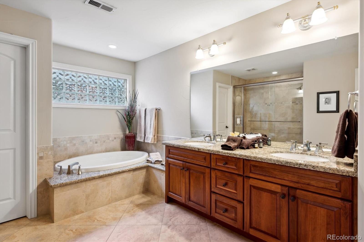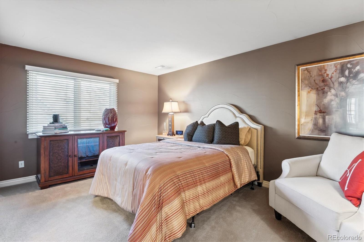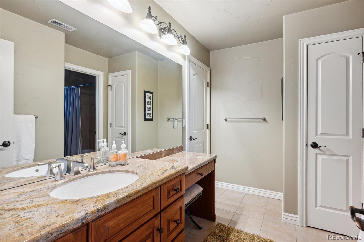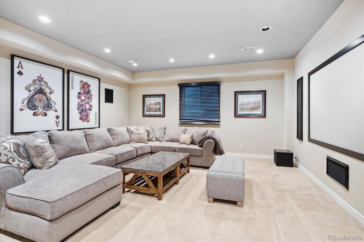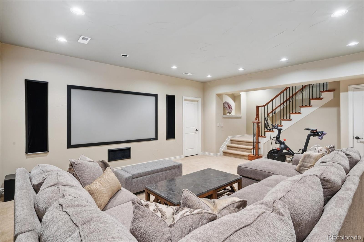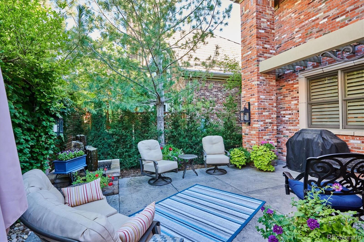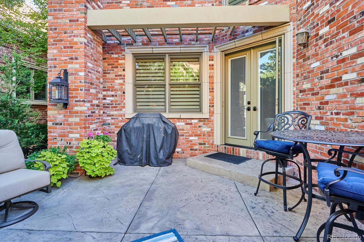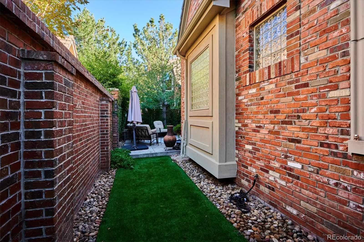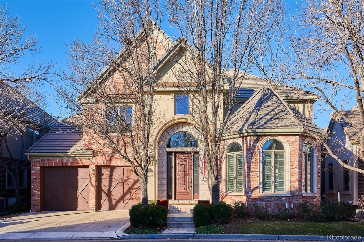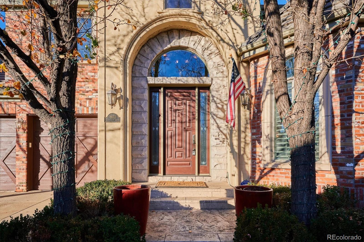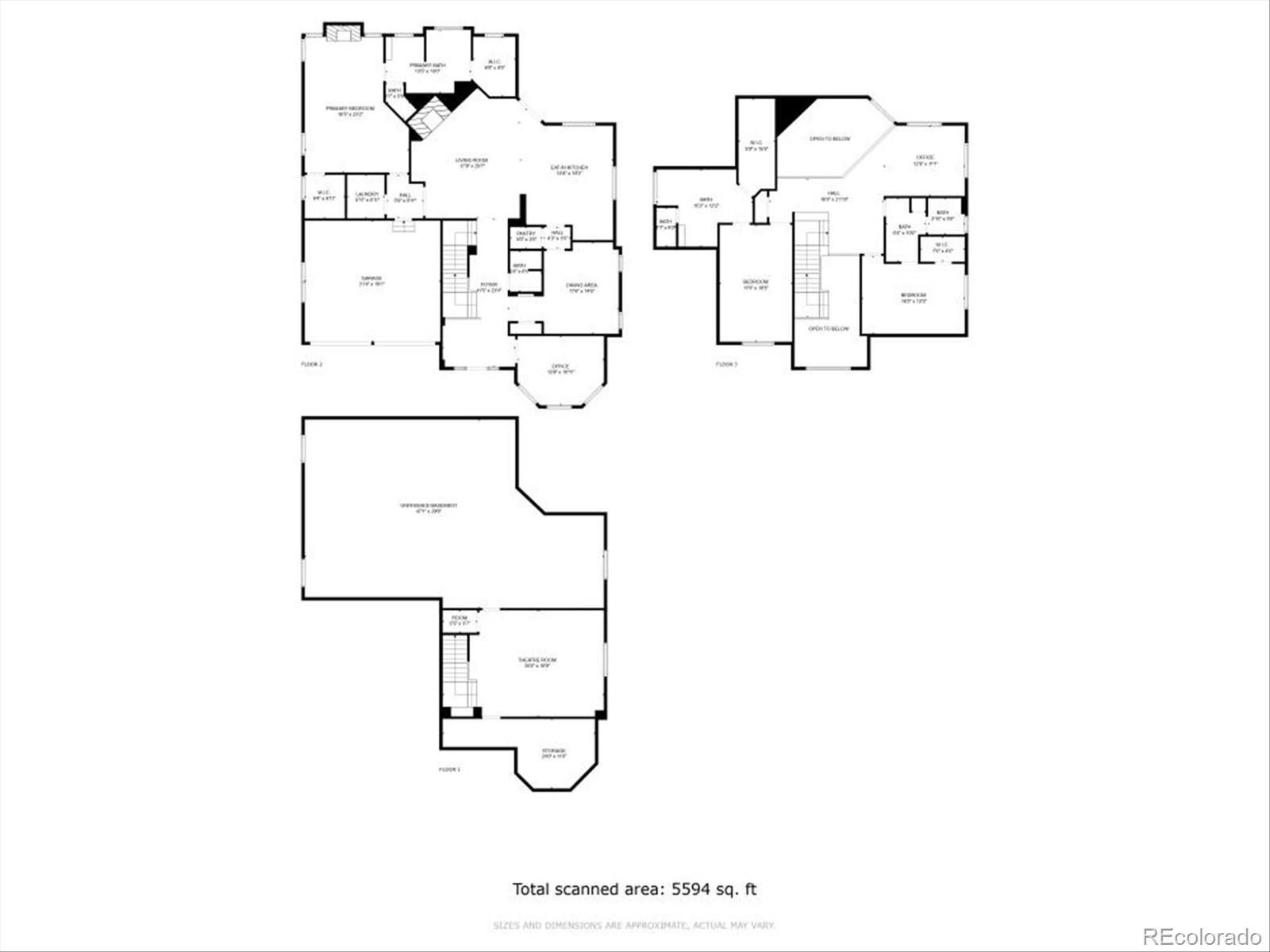MLS ID: 7601752
The property you were trying to see is no longer available. But here's another interesting listing to see.
Description
ive a maintenance free lifestyle in The Village at Cherry Creek Country Club in this wonderful two-story home with main floor primary suite. This home sits on a quiet interior site with mature landscaping and a very private rear courtyard that is lushly landscaped. This expanded Prestwick floor plan features a spacious entry with Cherry floors which leads to the bayed study immediately to the right. This room is bright and sunny and has built-in bookshelves and is the prefect space for the work at home professional or a relaxing library space. Beyond the study is the formal dining room and straight ahead is the vaulted great room with stone facade fireplace, custom built-ins and windows overlooking the back patio and privately landscaped back courtyard. This private outdoor space is lush with mature landscaping and features a tranquil water feature. Adjacent is the kitchen/with stainless appliances, slab granite counters, center island and eating bar that opens to the great room. Also on the main level is the primary suite with vaulted ceiling, fireplace, luxurious, “spa” style bath and two, walk-in closets. There is also a convenient powder bath on the main floor as well as a laundry room with cabinets sink and storage. The second floor hosts two spacious bedroom suites each with private bath and walk-in closet, perfect for a guest retreat or family members. One of these bedrooms can easily serve as a second primary suite. There is also a loft overlooking the great room. This is a great area for a second home office or library or exercise room. The lower level includes a large media room / family room, ample storage and plenty of room for future expansion. Interior finishes include tile and wood floors, custom window coverings, custom paint and iron and wood stair railings. This is truly a great home in Cherry Creek Country Club and affords you all the benefits of living in a centrally located, gated community minutes from the DTC area and CC North.
Details
-
Price$1,275,000
-
Bedrooms3
-
Bathrooms4
-
Square Feet3,984
-
Acres0.11
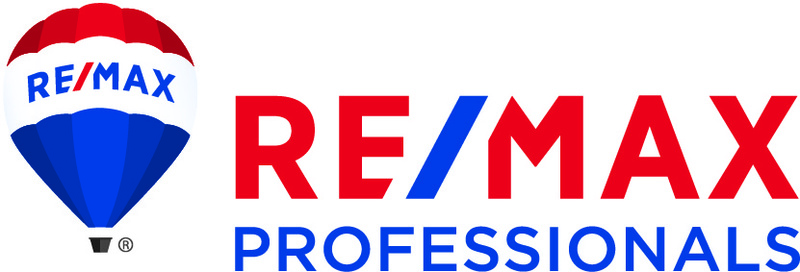
All information in this site is deemed reliable but is not guaranteed and is subject to change.

